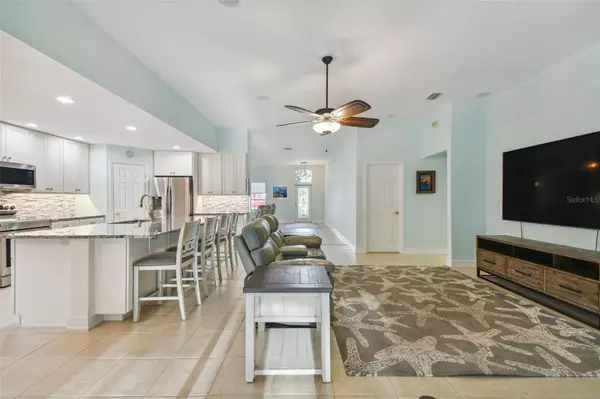For more information regarding the value of a property, please contact us for a free consultation.
6136 41ST ST E Bradenton, FL 34203
Want to know what your home might be worth? Contact us for a FREE valuation!

Our team is ready to help you sell your home for the highest possible price ASAP
Key Details
Sold Price $595,000
Property Type Single Family Home
Sub Type Single Family Residence
Listing Status Sold
Purchase Type For Sale
Square Footage 2,429 sqft
Price per Sqft $244
Subdivision Barrington Ridge Ph 1C
MLS Listing ID T3489338
Sold Date 04/30/24
Bedrooms 3
Full Baths 2
HOA Fees $67/qua
HOA Y/N Yes
Originating Board Stellar MLS
Year Built 2005
Annual Tax Amount $2,921
Lot Size 10,890 Sqft
Acres 0.25
Lot Dimensions 66x167
Property Description
HUGE PRICE IMPROVEMENT! Motivated Seller! Indulge in exquisite Florida living at 6136 41st E, situated in the heart of Bradenton, FL. This meticulously maintained home harmoniously combines comfort and sophistication, providing an ideal backdrop for a life well-lived.
Conveniently positioned west of I-75 in central Bradenton, this residence offers proximity to major highways, renowned schools, shopping, Sarasota beaches, and the vibrant pulse of the city. Boasting three bedrooms and two bathrooms, the thoughtfully designed floor plan includes a serene primary suite and two well-appointed bathrooms for added convenience.
The heart of the home is a brand new chef's kitchen, inspiring culinary creativity with upgraded appliances, ample counter space, and oversized island with cabinetry on both sides, and a stylish design. The open concept living and dining areas seamlessly flow together, creating an inviting atmosphere for entertaining guests or enjoying quality family time.
Step outside to discover your private oasis, featuring a screened-in pool, jacuzzi, and lanai—an ideal setting for alfresco dining, relaxation, and play. Sun-drenched interiors highlight the home's architectural details, creating a warm and welcoming ambiance throughout. Notably, the outdoor area backs up to a conservation area, ensuring an exceptionally private and serene environment.
Modern upgrades ensure a harmonious blend of functionality and style, with recent renovations including new kitchen appliances, countertops, cabinets, and a roof with gutters installed in 2022. The spacious family room overlooks the screened lanai with a pool, offering a perfect retreat.
With over 2,400 square feet, this beautiful three-bedroom home also includes an additional room with a closet. This bonus room provides flexibility for a den, office, playroom, or exercise space.The master bedroom boasts a large walk-in closet and master bath, while the guest bedrooms are thoughtfully separated from the living areas.
The property features a three-car garage for added convenience. Barrington Ridge, a highly sought after community, has low HOA dues and no CDD fees. Enjoy neighborhood amenities, including a recreational pool, park, and playground. Conveniently located between State Road 70 and University, with the main entrance on Lockwood Ridge, I-75, Sarasota Airport, Downtown Bradenton, Downtown Sarasota, and restaurants are all just minutes away. This home is not just a residence; it's an invitation to a lifestyle of comfort, convenience, and elegance in a remarkably private and serene setting.
Additionally, the seller purchased the home less than two years ago with the intention of making it their forever home. They invested $70,000 in upgrades (so far) to enhance the property's allure and functionality. Despite these initial plans, unforeseen family circumstances have prompted the need for a move, making this impeccably upgraded home available for a fortunate new owner.
Location
State FL
County Manatee
Community Barrington Ridge Ph 1C
Zoning PDR/W
Direction E
Interior
Interior Features Ceiling Fans(s), Eat-in Kitchen, High Ceilings, Open Floorplan, Walk-In Closet(s), Window Treatments
Heating Central
Cooling Central Air
Flooring Carpet, Tile
Fireplace false
Appliance Dishwasher, Disposal, Microwave, Range, Refrigerator, Washer
Exterior
Exterior Feature Hurricane Shutters
Garage Spaces 3.0
Pool In Ground
Community Features Deed Restrictions, Playground, Pool, Sidewalks
Utilities Available Cable Available, Electricity Connected, Sewer Connected, Water Connected
Amenities Available Park, Playground, Pool
Roof Type Shingle
Porch Deck, Enclosed
Attached Garage true
Garage true
Private Pool Yes
Building
Story 1
Entry Level One
Foundation Slab
Lot Size Range 1/4 to less than 1/2
Sewer Public Sewer
Water Public
Architectural Style Ranch, Traditional
Structure Type Stucco
New Construction false
Schools
Elementary Schools Tara Elementary
Middle Schools Braden River Middle
High Schools Braden River High
Others
Pets Allowed Breed Restrictions
Senior Community No
Ownership Fee Simple
Monthly Total Fees $67
Acceptable Financing Cash, Conventional, FHA, VA Loan
Membership Fee Required Required
Listing Terms Cash, Conventional, FHA, VA Loan
Special Listing Condition None
Read Less

© 2025 My Florida Regional MLS DBA Stellar MLS. All Rights Reserved.
Bought with CENTURY 21 BEGGINS



